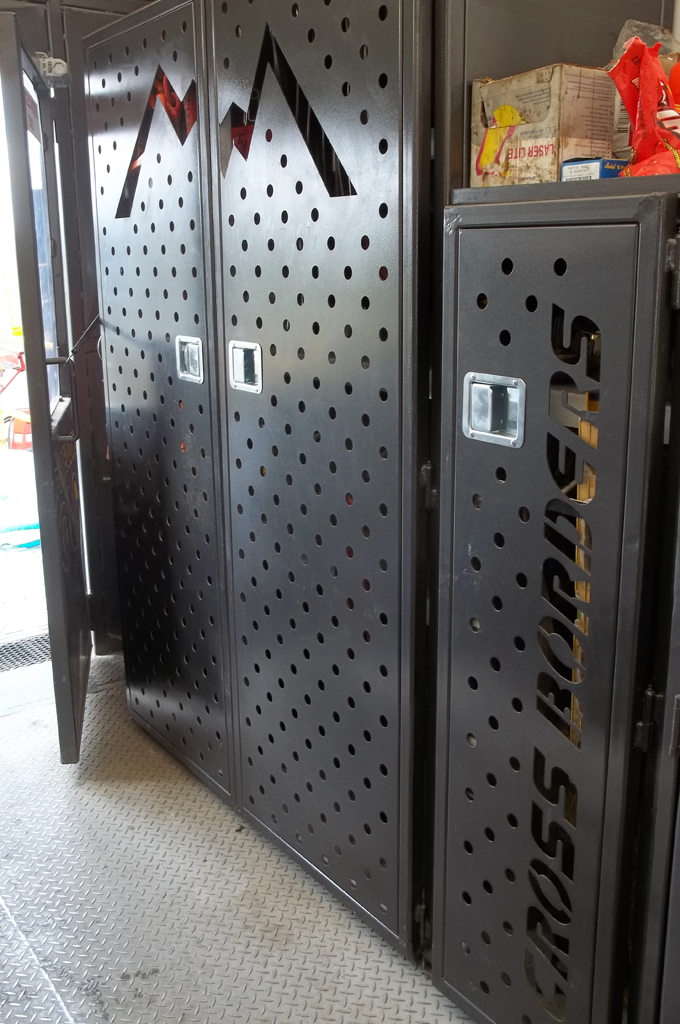-
See the Archives
- April 2015
- March 2015
- October 2014
- July 2014
- June 2014
- May 2014
- April 2014
- March 2014
- February 2014
- January 2014
- December 2013
- November 2013
- October 2013
- September 2013
- August 2013
- July 2013
- June 2013
- May 2013
- April 2013
- March 2013
- February 2013
- January 2013
- December 2012
- October 2012
- September 2012
- August 2012
- July 2012
- June 2012
- May 2012
- Filter by Category
Designing a set of cabinets
This was a fun project. It had a few requirements, the shelf capacity had to withstand at least 250lbs, the exterior dimensions and that the cabinets could be standalone or attach together. There are some subtle things in this design that allow for each cabinet to bolt together. These cabinets may not sitting on a flat surface or have a flat wall to butt up against, so the design of the cabinets allows for misalignment both 1/2″ in the vertical direction and 1/2″ from the front to back. This makes assembly easier and more accommodating. These were designed for Cross Borders Consulting.
3D model.

And final product (built by the customer based off our drawings).


